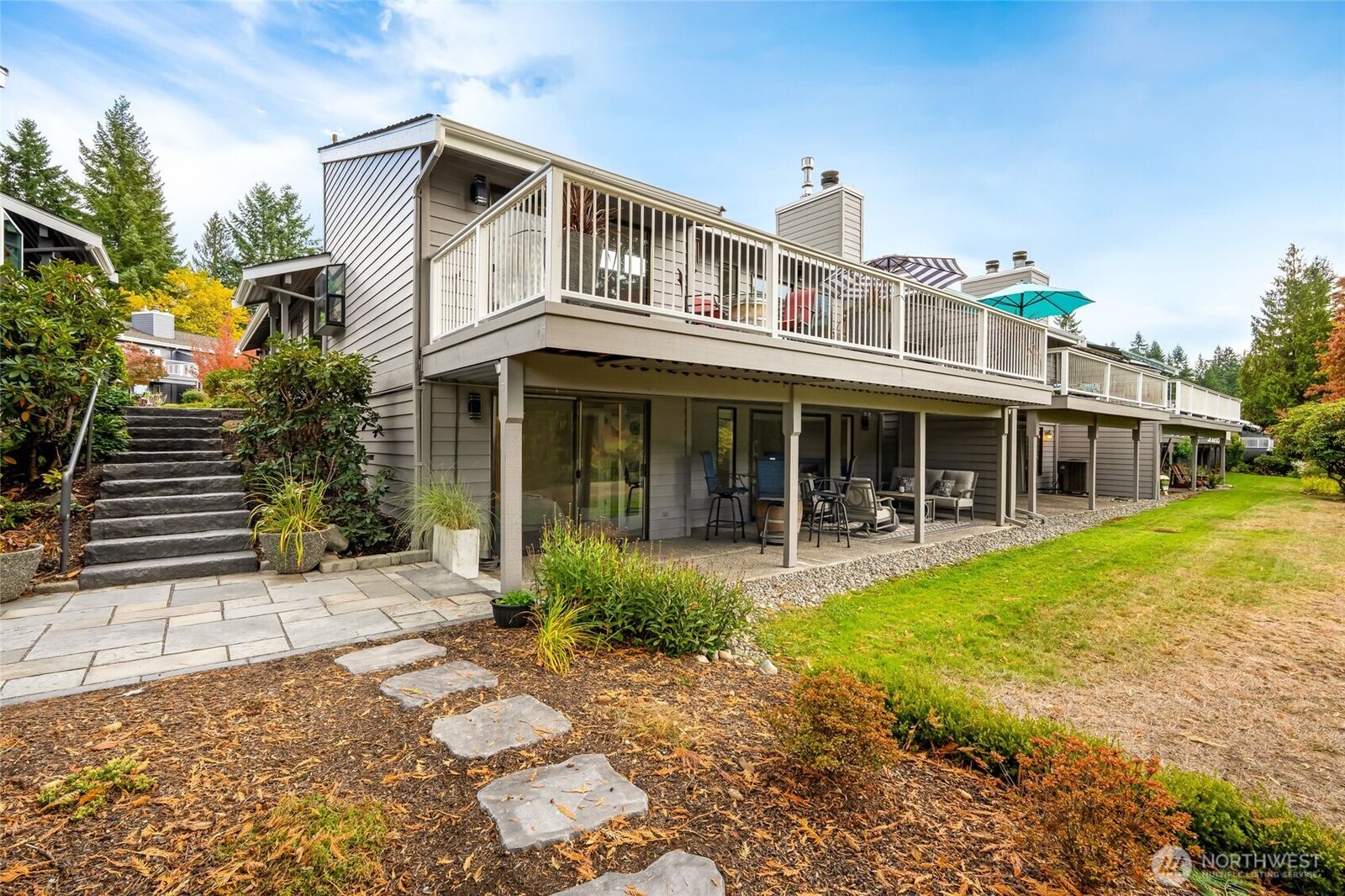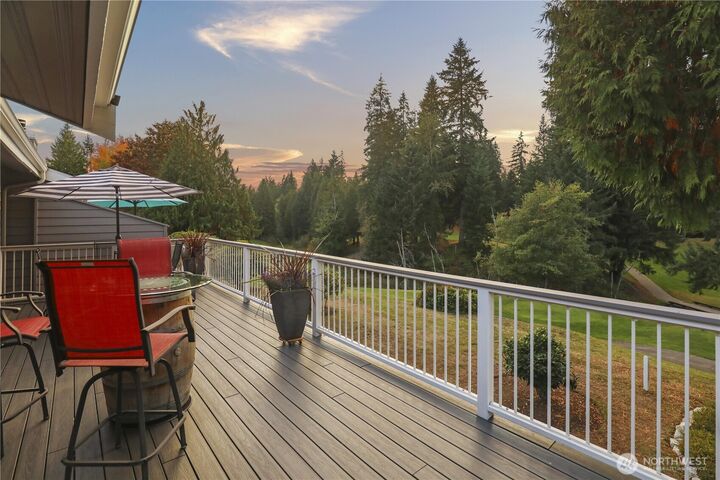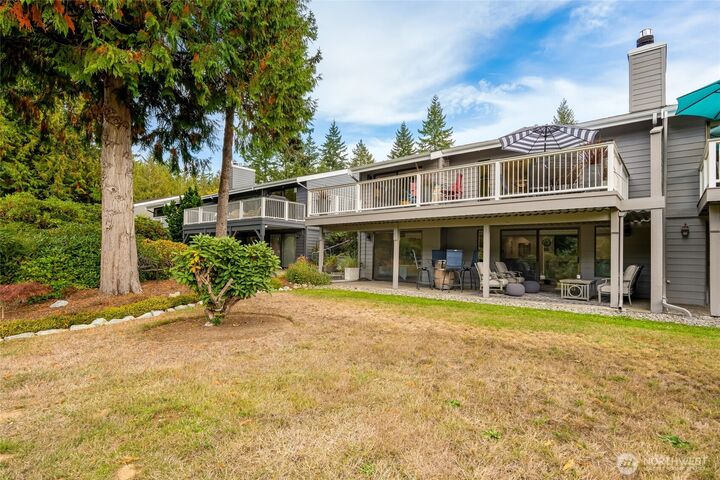


Listing Courtesy of:  Northwest MLS / Windermere Real Estate M2, LLC / Simon Forster
Northwest MLS / Windermere Real Estate M2, LLC / Simon Forster
 Northwest MLS / Windermere Real Estate M2, LLC / Simon Forster
Northwest MLS / Windermere Real Estate M2, LLC / Simon Forster 15000 Village Green Drive 18 Mill Creek, WA 98012
Pending (7 Days)
$1,249,950 (USD)
MLS #:
2445184
2445184
Taxes
$6,797(2025)
$6,797(2025)
Type
Condo
Condo
Building Name
Fairway Village
Fairway Village
Year Built
1978
1978
Style
Condo (2 Levels)
Condo (2 Levels)
Views
Golf Course
Golf Course
School District
Everett
Everett
County
Snohomish County
Snohomish County
Community
Mill Creek
Mill Creek
Listed By
Simon Forster, Windermere Real Estate M2, LLC
Source
Northwest MLS as distributed by MLS Grid
Last checked Nov 25 2025 at 6:55 PM GMT+0000
Northwest MLS as distributed by MLS Grid
Last checked Nov 25 2025 at 6:55 PM GMT+0000
Bathroom Details
- Full Bathroom: 1
- 3/4 Bathrooms: 2
Interior Features
- End Unit
- Disposal
- Fireplace
- Central Vacuum
- Cooking-Gas
- Vaulted Ceiling(s)
- Water Heater
- Walk-In Closet(s)
- Skylight(s)
- Dishwasher(s)
- Dryer(s)
- Refrigerator(s)
- Stove(s)/Range(s)
- Washer(s)
- Primary Bathroom
Subdivision
- Mill Creek
Lot Information
- Paved
Property Features
- Fireplace: Gas
- Fireplace: 1
Heating and Cooling
- Forced Air
Homeowners Association Information
- Dues: $594/Monthly
Flooring
- Laminate
- Vinyl Plank
- Ceramic Tile
Exterior Features
- Wood
- Cement Planked
- Roof: Composition
- Roof: Flat
Utility Information
- Fuel: Natural Gas
School Information
- Elementary School: Mill Creek Elem
- Middle School: Heatherwood Mid
- High School: Henry M. Jackson Hig
Parking
- Individual Garage
Stories
- 2
Additional Listing Info
- Buyer Brokerage Compensation: 2.5
Buyer's Brokerage Compensation not binding unless confirmed by separate agreement among applicable parties.
Estimated Monthly Mortgage Payment
*Based on Fixed Interest Rate withe a 30 year term, principal and interest only
Listing price
Down payment
%
Interest rate
%Mortgage calculator estimates are provided by Windermere Real Estate and are intended for information use only. Your payments may be higher or lower and all loans are subject to credit approval.
Disclaimer: Based on information submitted to the MLS GRID as of 11/25/25 10:55. All data is obtained from various sources and may not have been verified by Windermere Real Estate Services Company, Inc. or MLS GRID. Supplied Open House Information is subject to change without notice. All information should be independently reviewed and verified for accuracy. Properties may or may not be listed by the office/agent presenting the information.

Description